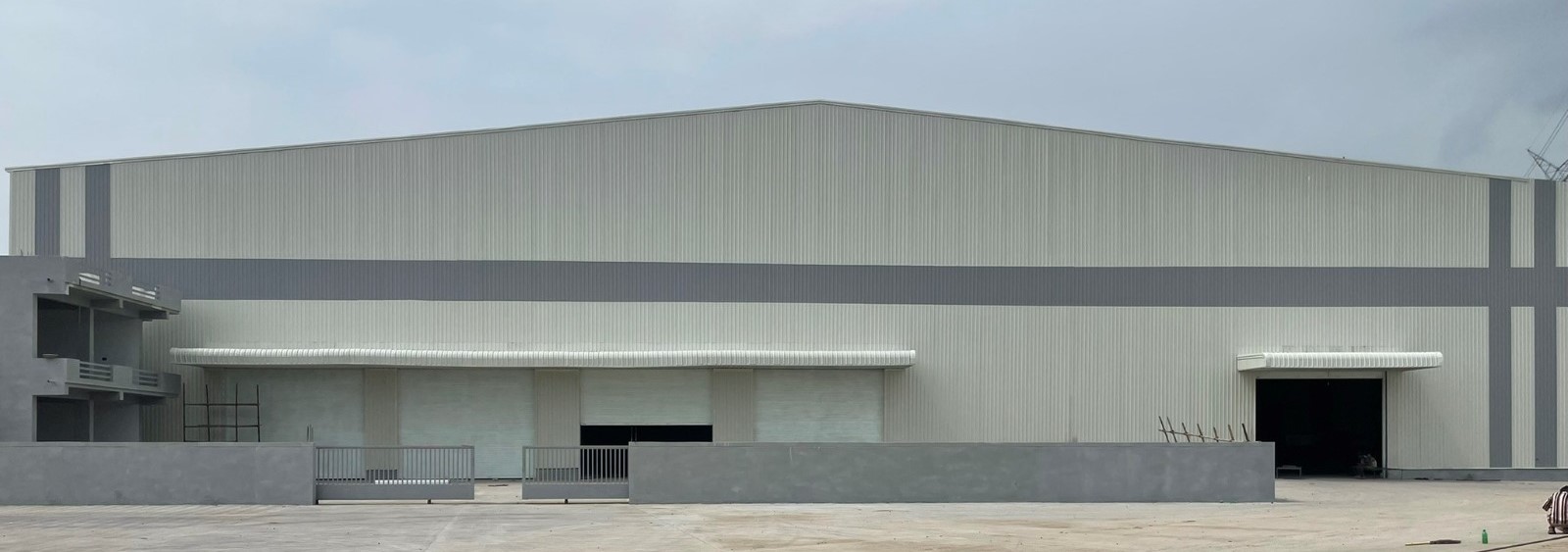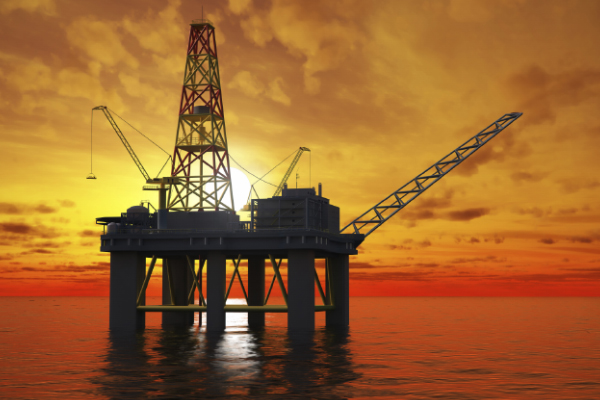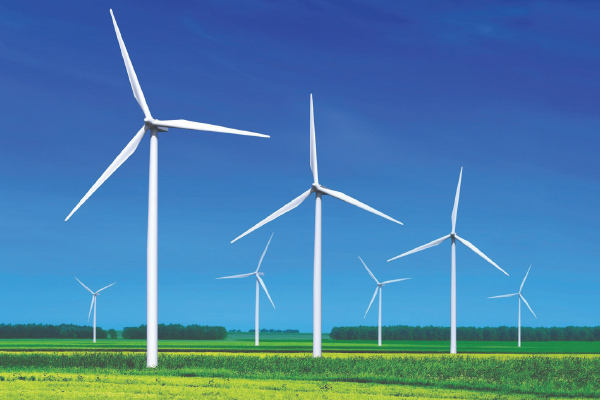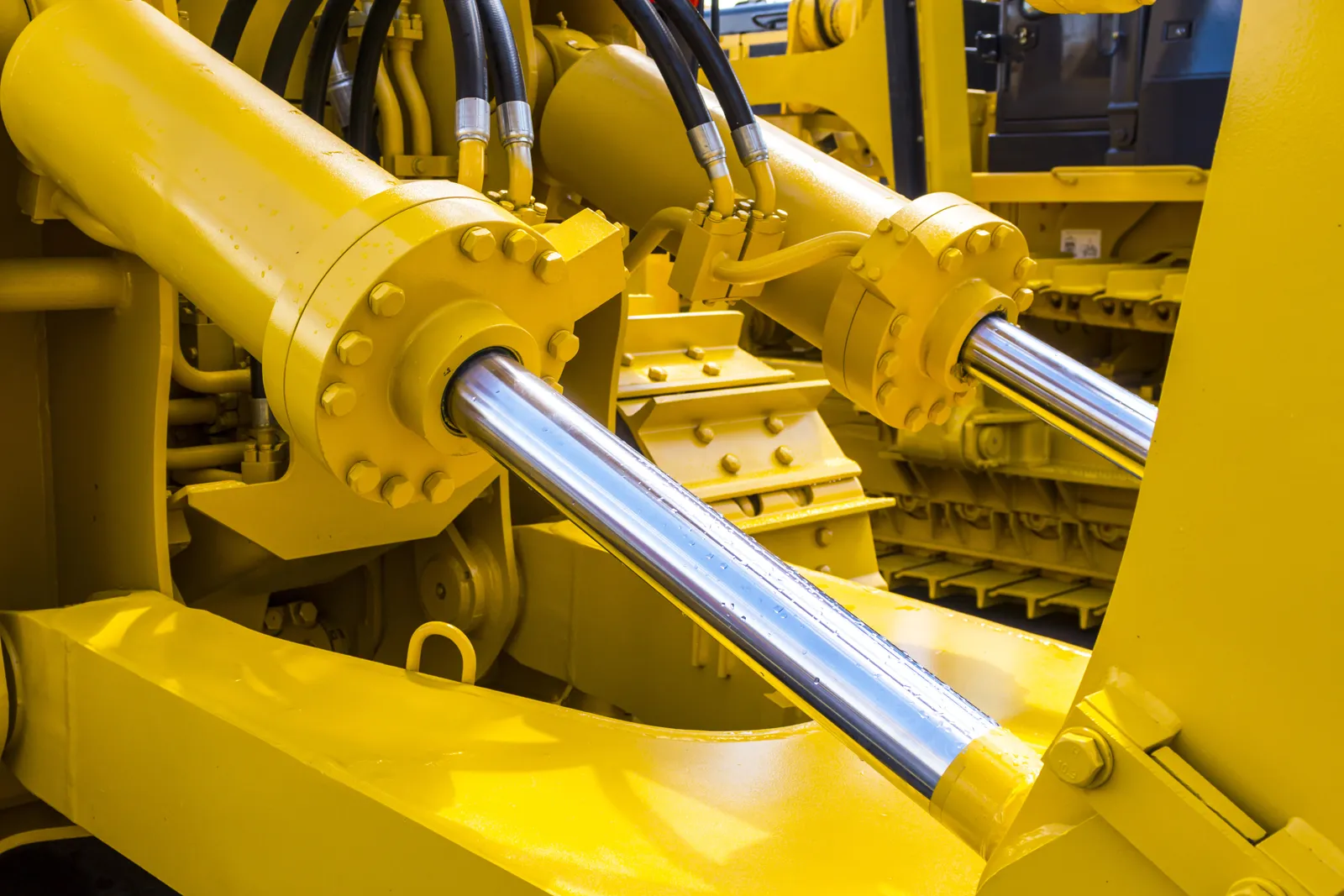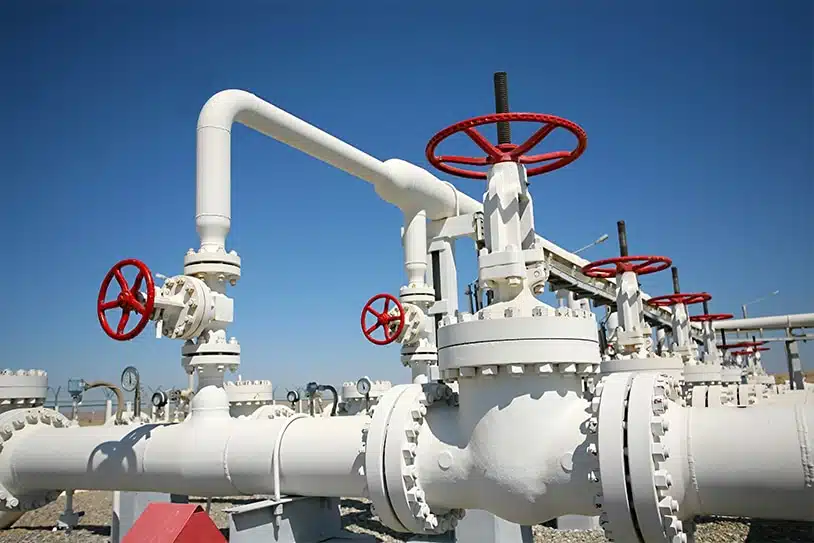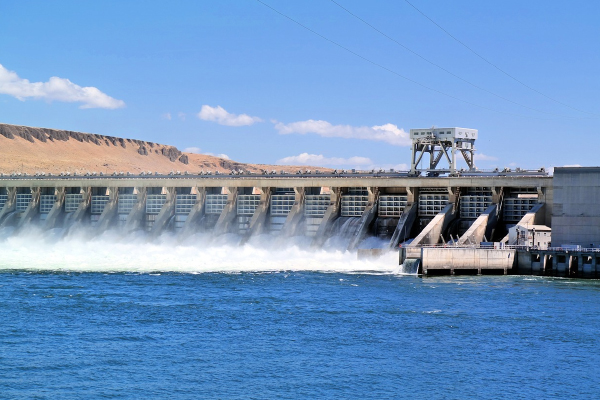PEB Structure
Teknomatic Engineering offers high-quality PEB (Pre-Engineered Building) structures, designed to deliver fast, economical, and durable steel buildings. These structures are especially suited for industrial, commercial, and institutional applications where clear spans, efficient erection, and long life are required.
Our PEB systems are engineered with precision using modern software and high-strength steel, ensuring compliance with Indian and international standards. With customizable spans, heights, loads, and aesthetic finishes, Teknomatic’s PEB Structures provide flexible solutions to meet clients’ project requirements.
Key Features & Benefits
- Fast Construction: Components are factory manufactured, saving on-site labour and time.
- Cost-Effective: Optimized steel usage, reduced waste, and fewer foundations due to large clear spans.
- Clear Span Designs: Large column-free spaces for unobstructed interior use.
- High Strength Steel: Primary frames use hot-rolled or built-up sections with high yield strength.
- Flexibility: Roof slope, bay spacing, building width/height can be tailored per requirement.
- Low Maintenance: Galvanized or coated steel, quality cladding, corrosion protection for long life.
- Accessory Integration: Options like crane beams, mezzanine floors, insulation, gutters, etc.
- Standards Compliance: Design and materials as per codes like IS-800, IS-2062, IS-875, ASTM standards (where applicable).
Specifications & Range
Teknomatic PEB Structures are available in the following ranges and design parameters. (Exact values will depend on project-specific inputs like loadings, span, wind, site conditions, etc.)
| Parameter | Typical Range / Minimum Standard |
|---|---|
| Building Width (Clear Span) | Up to ~ 90 m (wide span clear-span frames) |
| Bay (Interior) Length | 6 m, 7.5 m, 9 m and up to ~10-15 m depending on loading and frame design |
| Eave Height | Up to ~ 30 m typically; depends on usage (warehouses, industrial sheds) |
| Roof Slope (x/10) | Common slopes: 0.5/10, 1/10; other slopes possible as per drainage/aesthetic requirement |
| Design Loads |
|
| Material Specifications |
|
Why Choose Our PEB Structure?
Teknomatic PEB Structures deliver several advantages over conventional steel or RCC construction:
- Speed: Faster erection due to prefabrication and less on-site work.
- Reduced Steel Usage: Optimised frames reduce material cost.
- Lower Foundation Costs: Fewer interior columns means fewer footing requirements.
- Adaptability: Easy to expand, customise, add mezzanines, crane beams etc.
- Durability: Hot-dip galvanised or coated steel and good quality cladding protect against weathering.
- Sustainability: Less waste, efficient steel use, potential reuse or recyclability.
- Quality Assurance: Controlled factory fabrication, precision, standardized design ensures consistency.
- Safety: Designed per codes for wind, seismic, live loads etc to ensure structural safety.

